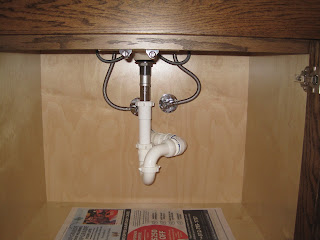Most of the real rooms in the house -- the kitchen, dining room, living room, library, bedrooms and bathrooms -- have major light fixtures selected for that room. But there are a bunch of smaller rooms -- closets, pantry, hallways -- that just need light, but don't really need anything fancy.
One of these sorts of simple utilitarian lights are the lights over the toilets. The bathrooms all have their own major lights, and then there is a single solitary light in the ceiling over the toilets. All these simple utilitarian lights were the same.
The remodeling of the two bathrooms removed those lights and replaced them with a more modern light fixture.
The old style light was a brass finish, but Linda prefers "Brushed Nickel" and so we are gradually moving the old brass things over to being brushed nickel. She found this light at Home Depot as a "9 in. 2-Light Pewter Ceiling Light Flush Mount" for $18.36 each. We counted 11 of them in the house, and figured if we were replacing 2, we should replace them all. So 11 fixtures for a total of $218.62, including tax.
The old fixtures required one light bulb; the new ones require two. Plus, when we went to replace them, we found most of the bulbs were CFLs, so we should upgrade to LED bulbs -- 22 of them.
The replacement process is fairly straightforward, as long as there are no surprises. First
turn the light on. Then find the circuit that this light is on, and turn off the circuit braker. The light should now be off. Remove the glass globe and the light bulb.
This will expose two screens on either side of where the light bulb screws in. Backing these out allows the light fixture to be twisted slightly and it comes off.
There should be two wires going to the fixture -- a black (power) wire and a white (ground) wire -- attached by wire nuts. Remove the wire nuts, and the fixture separates from the wiring, leaving the two long screws that held the fixture in place, plus the black and white wires.
The new light fixture has two white wires plus two black wires (one for each light bulb), plus a copper ground wire.
Wind the three black wires together and the three white wires together. Then use the wire nuts to secure all the same color wires together. The ground wire should be connected back to the metal box in the ceiling. Generally, fishing around in the metal box, I found more ground wires either tied together or attached to the box. They should be attached to the box. Take the new ground wire and attach it to the others either by a wire nut or by adding it to the ground wire attached to the box.
Now the new fixture just has to be lifted up so that the two long screws stick thru to the two keyhole slots in it's base. Notice the two holes next to where the light bulbs will go.
The biggest problem is being able to line up the screws, which are already attached to the electrical box in the ceiling, with the keyholes in the new light fixture. The new light fixture, of course covers and obscures the electrical box and the screws. And the back side of the new fixture is covered with aluminum foil and fiberglass insulation.
The solution is to extend the holes so that they can be lined up with the screws before the fixture is lifted up and covers everything. I found a simple plastic straw works well for that. Cut the straw in half, since it doesn't need to be too long, and we need two of them, one for each keyhole. Put the straw thru the keyhole, from the light bulb side
and push it thru the insulation and foil, so that it extends out the back of the fixture.
Now you can push the light fixture up to the electrical box. You can see the straws and the screws to align them, and can pull the straw out as the screw moves into the keyhole from behind. Then use a screwdriver to tighten the screws to hold the new fixture in place.
Add the light bulbs.
And the new glass globe.
Go turn on the circuit breaker. Test that the light works.
Now repeat that another 10 times until all eleven old light fixtures have been replaced by the new light fixtures.
Mostly it went pretty well. The main problem was not having a ground wire attached properly. The other problem that came up was with the long screws and the electrical boxes. The new base is larger around than the old base, but it is not as deep. This means that the long screws have to be screwed in more in order to secure the new base against the ceiling. Some of the boxes were normal boxes -- 3 to 4 inches deep -- so there was plenty of room to accept the screws going in further. But a couple were really shallow boxes -- more like just a flat lid than an actual box, and trying to screw the screws in further meant it hit the back of the box and would not go any further. These then had to be substantially modified by drilliing a hole that would accept the screws going in further. That process could take hours.




















































